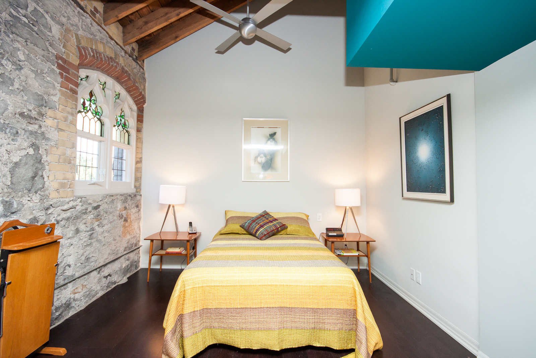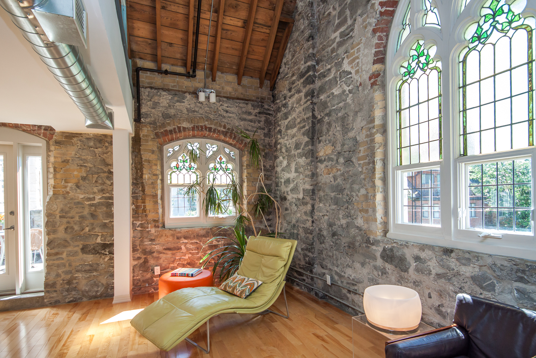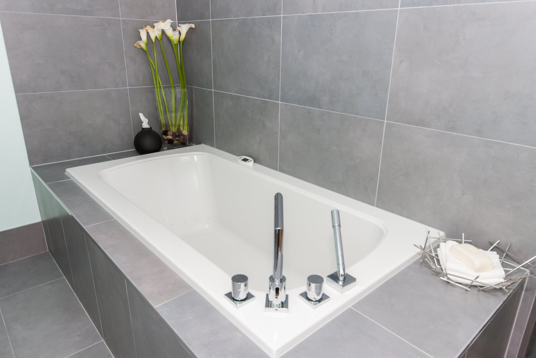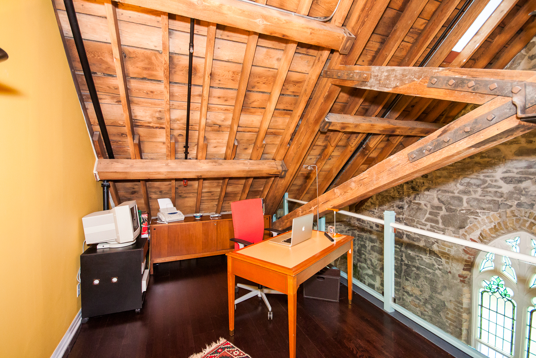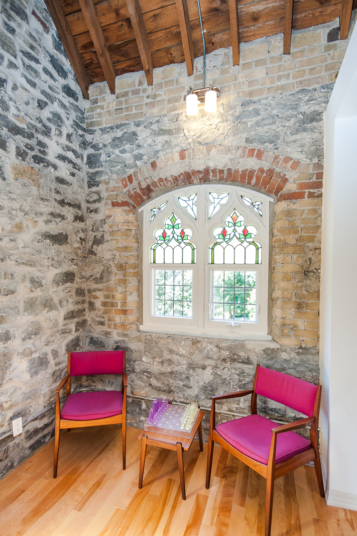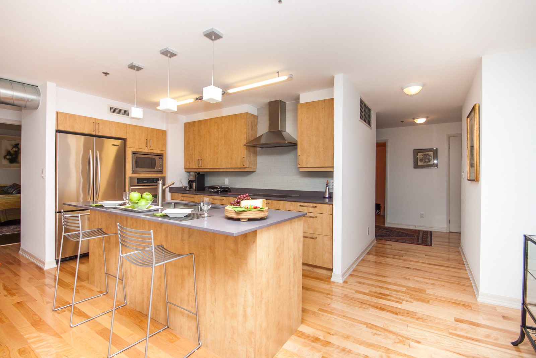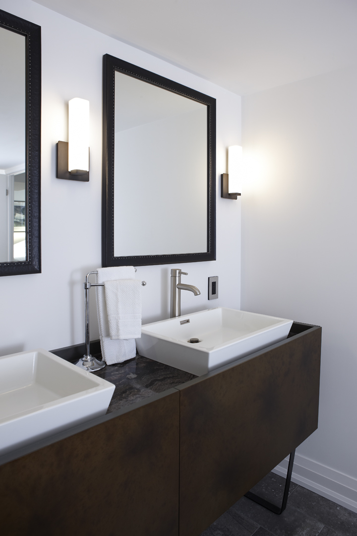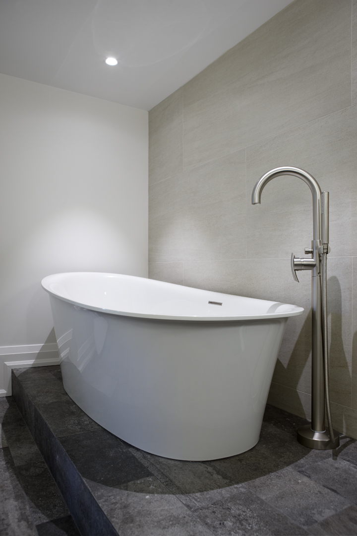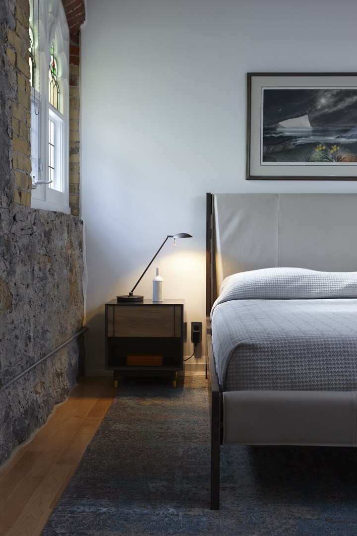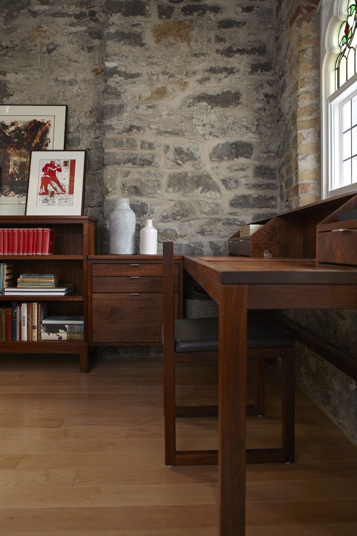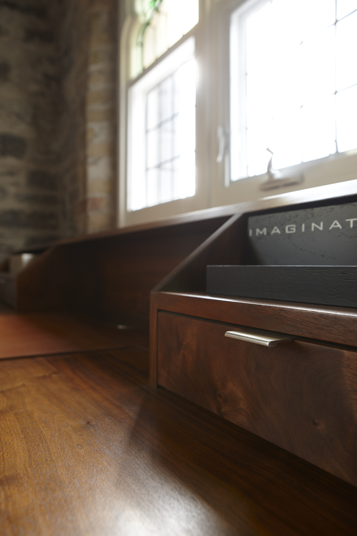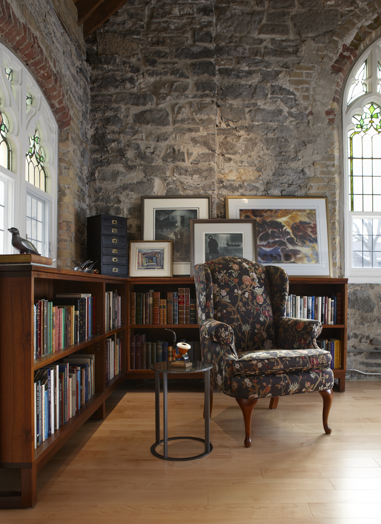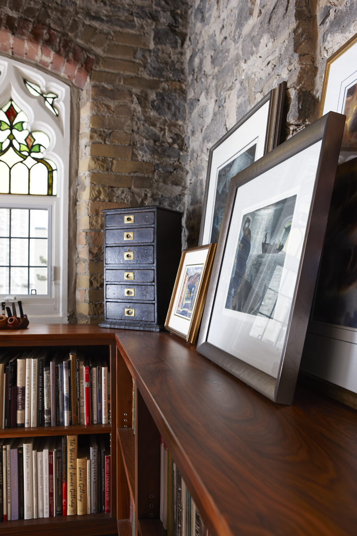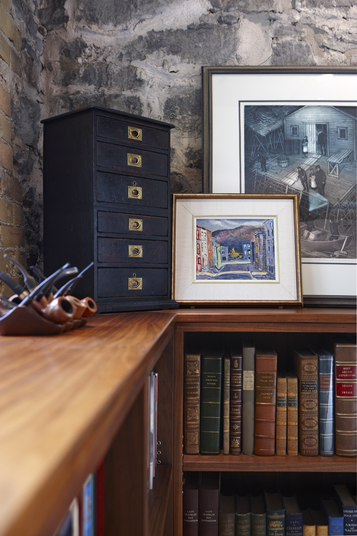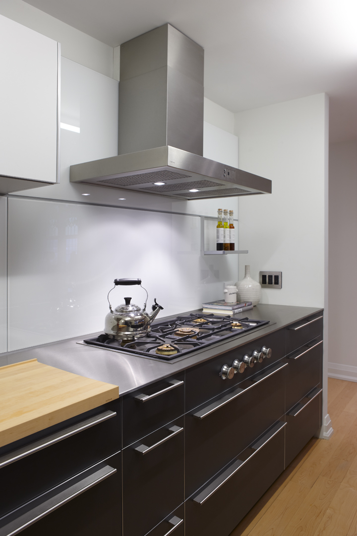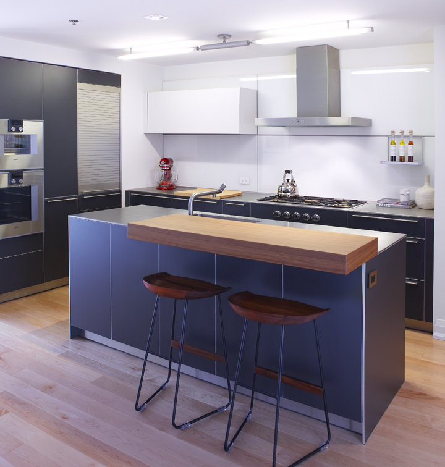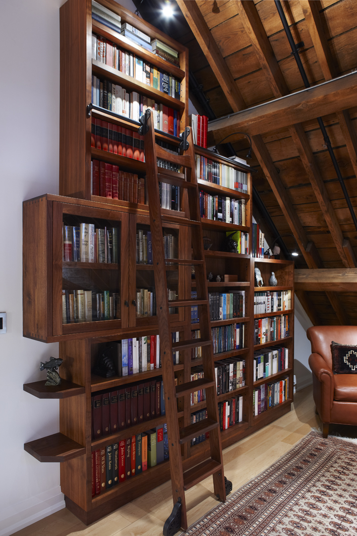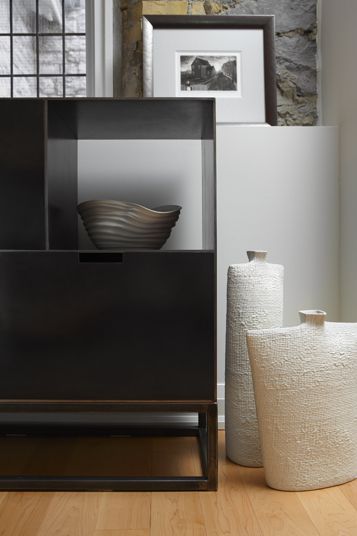Design Love: A Historical Church Conversion
/When I first met this set of clients, the brief was short and sweet. They were moving from a large home in Oakville to an open concept loft in a converted church. We were going to determine what furniture of theirs would work, and what they would need to replace or get rid of.
We met in the space, so that I could see their new home and start working on the design plan. It was vacant when I saw it, and full of possibility. Here are the listing pics from the sale, so you can see what we were working with.
Phase 1:
Replace laminate in bedrooms and mezzanine
Phase 2:
Remove and replace kitchen
Re-tile powder room
Completely gut and re-build Master Ensuite
Phase 3:
Solve for dim lighting throughout
Furnish with a mix of existing furniture and new peices
Our approach:
The clients had many collections, from books to copper, pipes, pens, and art. So, we needed storage for books, shelves for display, and a solution for showcasing this amazing art collection. (Historical stone buildings often have strict rules about what you can and cannot do to the walls - we were not permitted to install any hooks, screw or electrical on the existing stone walls).
We doubled down on the books and art, by asking Robert Akroyd to design and build bookcases around the perimeter of the living space, inspired by the built shelving of Frank Llyod Wright's Falling Water. We also had a custom desk (and chair!) created in the same style. These shelves then became the landing place for showcasing a fantastic art collection, original paintings and sculptures. With this approach, the art collection could be changed, and rotated as frequently as the clients wished.
In the media room, we build a full height custom shelving unit, with rolling ladder and all. This houses the rest of the book collection.
The kitchen is, of course, Bulthaup, with Gaggeneau appliances.
The Ensuite vanity from Altamarea and Alenia Ktichens was flown in from Italy and is bronze covered with a stunning red lacquer interior.


